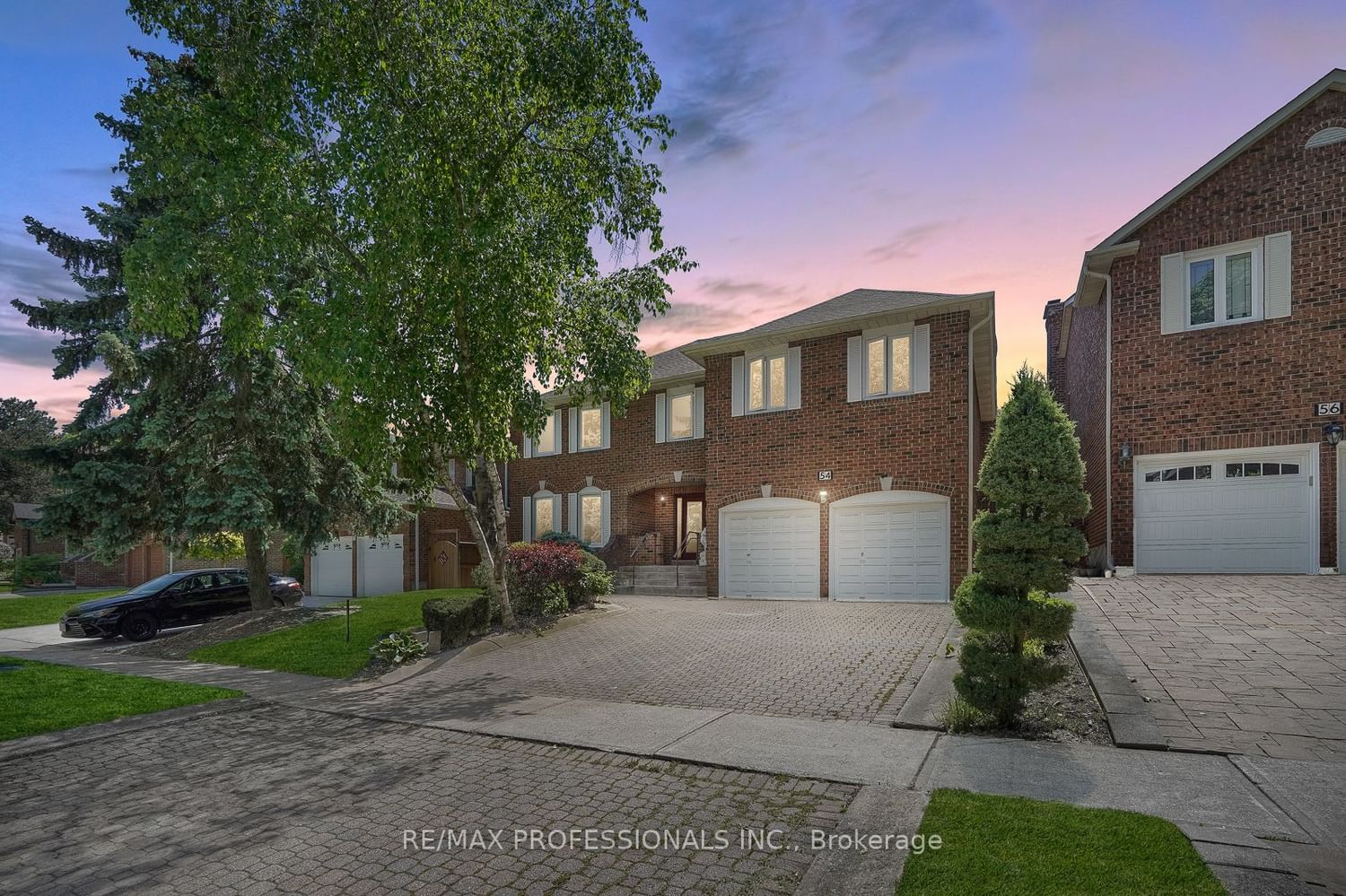$2,259,000
$*,***,***
4-Bed
5-Bath
Listed on 5/23/24
Listed by RE/MAX PROFESSIONALS INC.
Welcome to 54 Eden Valley Drive! Situated in the picturesque Greens of St. George's community and nestled within the Humber Valley neighborhood, this home boasts 5,000 square feet of living space, including 3,500 square feet on the main and upper levels. Features include a grand entryway, circular staircase, double entry doors, formal living room, formal dining room, large chef's kitchen with breakfast area, spacious family room with fireplace, natural gas backup generator, and a sauna to unwind in. The kitchen walks out to a large deck in the private and bright west-facing backyard. Upstairs, you'll find four large bedrooms, including an oversized primary suite offering a sitting area, walk-in closet, and a luxurious 6-piece ensuite. Whether you choose to move in this summer and enjoy the incredible neighborhood or renovate and customize it to your personal taste, 54 Eden Valley Drive promises an exceptional lifestyle. Top-ranked St. George's Jr. Public School and Richview Collegiate are within the catchment area, and the new Eglinton Crosstown Light Rail Transit is just a short walk away.
Walk to Eden Valley Park, future Eglinton LRT, parks and schools. Three golf clubs including St. George's Golf Club are minutes away. A short drive to grocery stores, cafes and highways. A perfect place for your family to call home!
W8367656
Detached, 2-Storey
9+4
4
5
2
Built-In
4
31-50
Central Air
Finished
Y
N
Brick
Forced Air
Y
$8,769.44 (2024)
115.00x55.00 (Feet)
